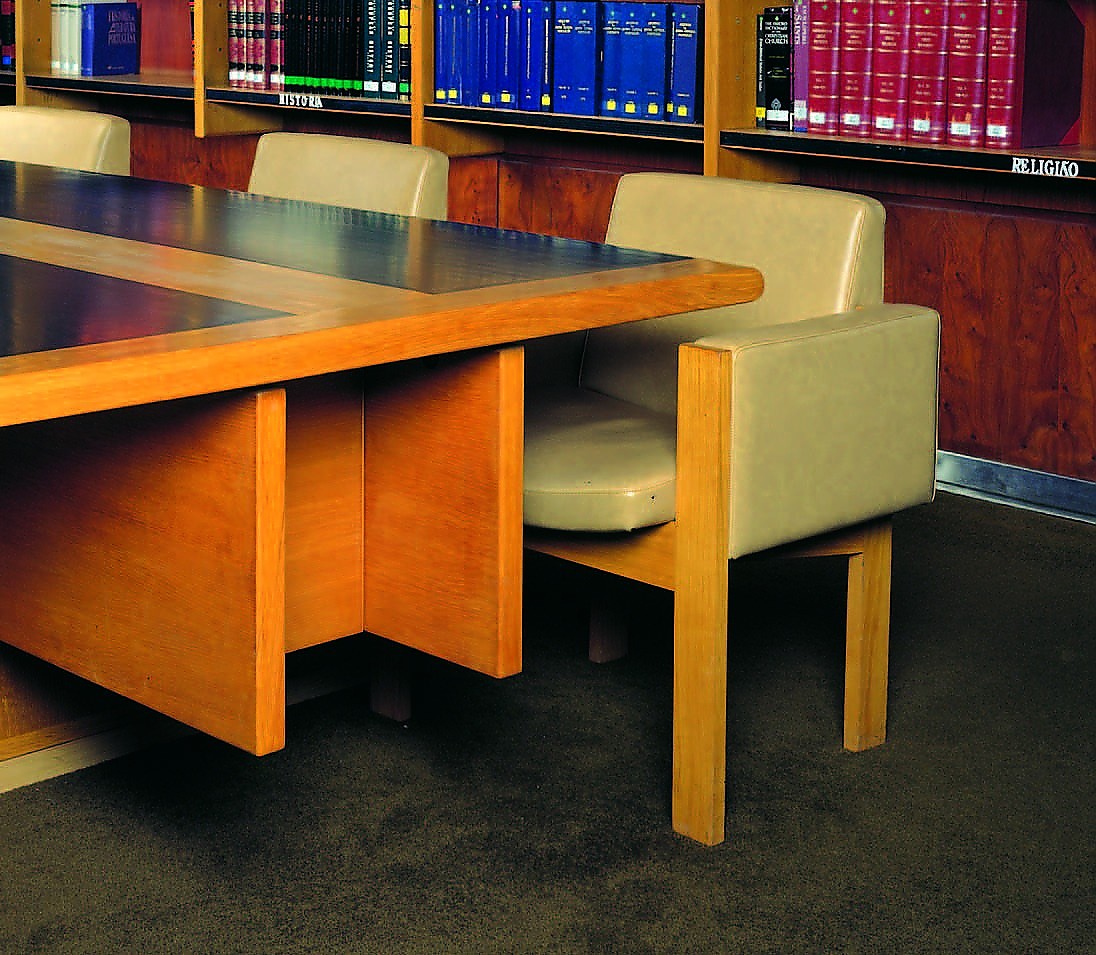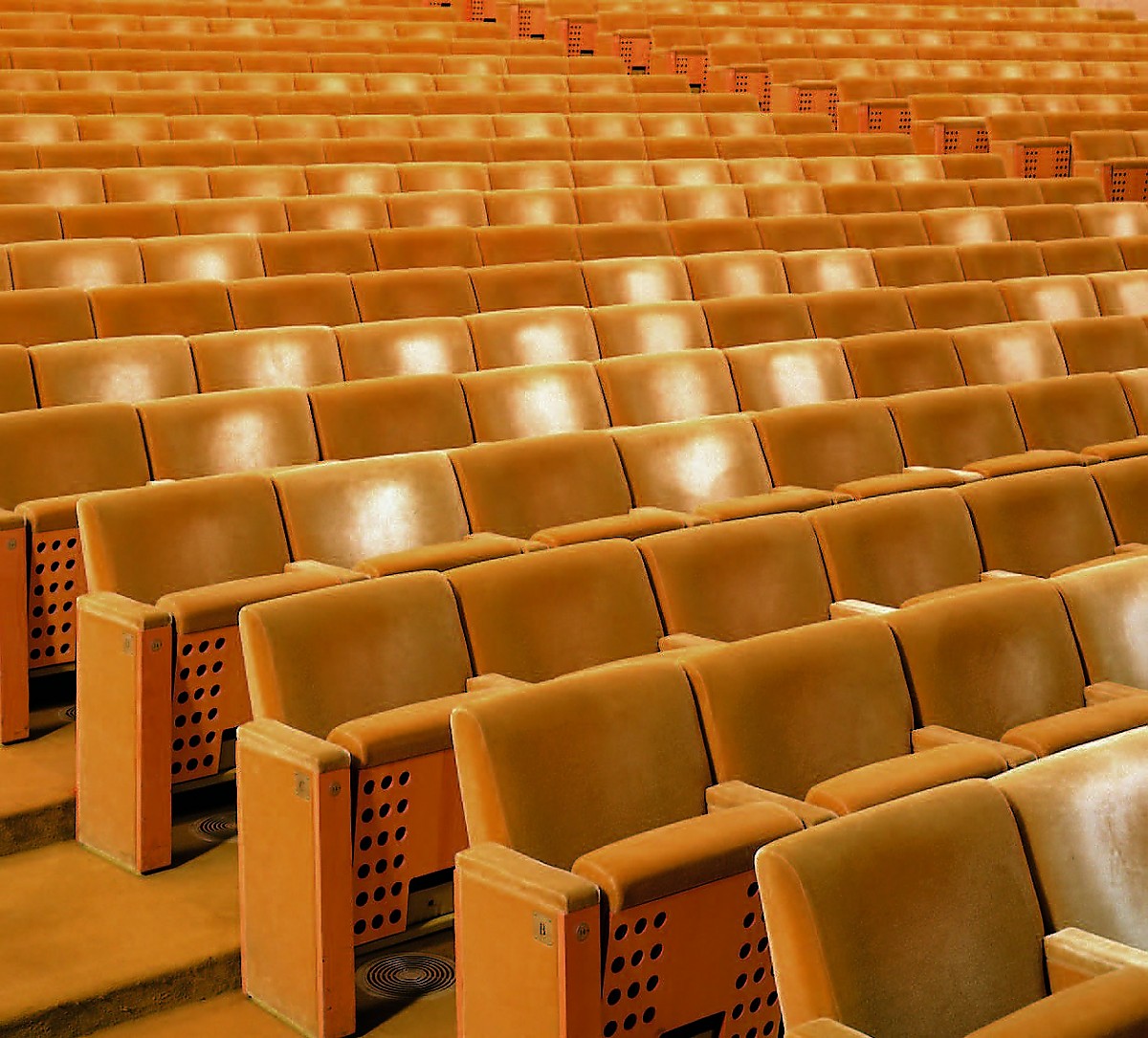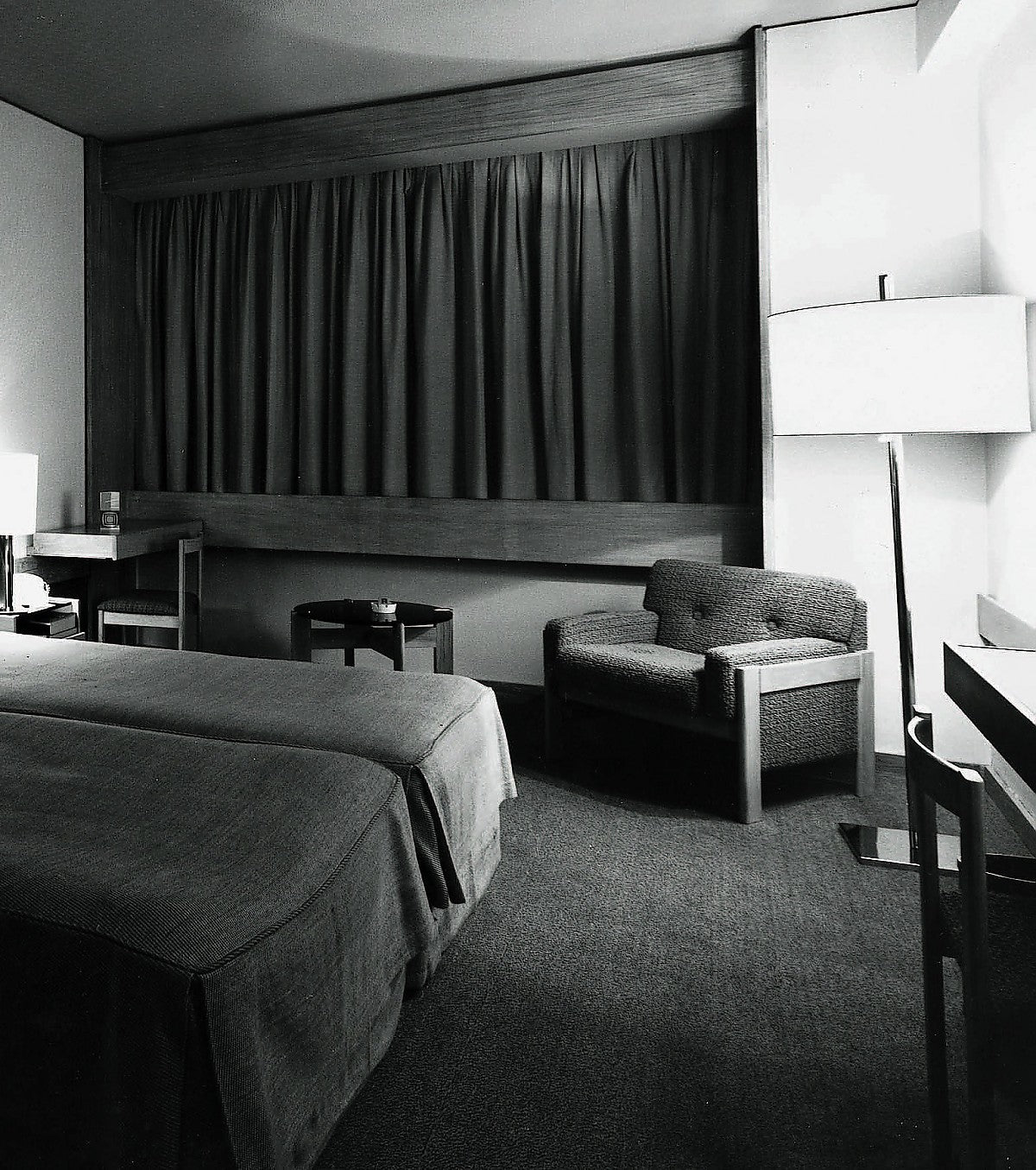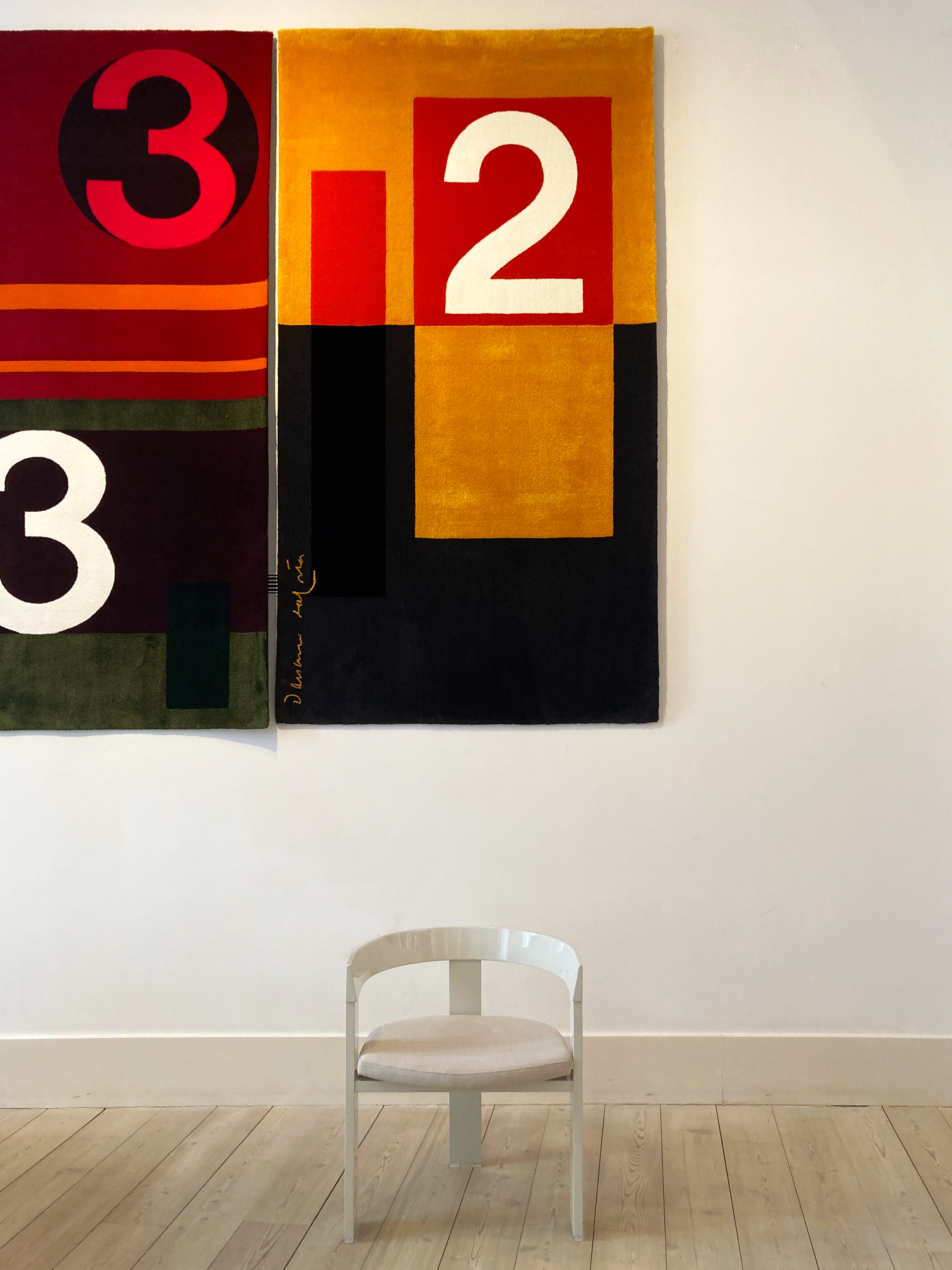
Interior architecture is a discipline that aims to create livable spaces that are both aesthetically pleasing and functionally efficient. One of the big names associated with this area is Daciano da Costa, a renowned Portuguese architect and artist who left a significant legacy in the field of interior design. Throughout his career, Daciano da Costa has demonstrated exceptional skills in uniting form and function, creating harmonious and highly captivating spaces. In this article, we will explore Daciano da Costa's contribution to interior architecture, highlighting his notable projects and discussing how he balanced design elements to create unique and pleasing environments.
Daciano da Costa: Practical and Aesthetic
Daciano da Costa became known for his innovative approach and his ability to harmoniously combine form and function in his interior projects. He understood the importance of creating spaces that met both practical needs and aesthetic appeal. His remarkable projects are testament to his vision and ability to balance these design elements in an exceptional way.
Furthermore, Daciano da Costa had a unique ability to select and combine furniture in order to complement the architecture of the space. His interior projects were marked by the perfect integration between the environment and the furniture, creating spaces that were visually coherent and provided comfort. to its occupants. Daciano da Costa considered each piece of furniture as an essential part of the whole, resulting in cohesive and inviting spaces.
The color palette was another crucial element in Daciano da Costa's creations. He had a deep understanding of how colors can affect the perception of a space and used this skill to create unique environments. His projects were carefully planned in terms of color combinations, considering both the psychology of colors and the integration with architectural elements and furniture. Through the subtle use of colors, Daciano da Costa was able to transform spaces and create distinct atmospheres, making each project a visually and emotionally engaging experience.
Daciano da Costa had a degree in painting, but he abandoned this promising career in the fine arts and established a studio under his own name, beginning his journey in interior design and architecture.
In 1960, architect António Pardal Monteiro entrusted him with his first large project in interior design and furniture: the Rectory and Aula Magna of the University of Lisbon.
Rectory of the University of Lisbon, 1960, Lisbon
Daciano da Costa's intervention at the Rectory of the University of Lisbon constituted his first major commission after opening a studio under his own name in 1959. Designed by Porfírio Pardal Monteiro (1897-1957) in 1952, alongside the Faculties of Arts and Right, the Rectory building came to crown in a monumental way the central promenade of the University City of Lisbon, in Campo Grande, following the plan that he himself had designed in 1935.
Daciano da Costa was responsible for characterizing the most significant spaces through the design of architectural elements, coverings, fixed equipment and furniture, defining the details, choosing colors and materials.

Calouste Gulbenkian Foundation, 1999, Lisbon
Daciano da Costa was responsible for the remodeling of the interior architecture project, equipment and furniture of the public and social areas of the Calouste Gulbenkian Foundation in Lisbon, completed between 1999 and 2004. In his intervention, he designed the temporary exhibition gallery, the reception desk , the bookstore, the conference reception area, the ticket office and the library lobby in the public areas. In the social areas, he designed the restaurant, the administration/management hall and the dining rooms for management, administration and employees.
Furthermore, Daciano da Costa returned to some pieces implemented in the original interior architecture project of the Calouste Gulbenkian Foundation, dating from 1966 to 1969. Among these pieces are the Fundação armchair and sofa, the chairs in the management dining room and the restaurant of employees. These pieces were reused and harmoniously integrated into the renovated areas.
In the conference reception area, Daciano da Costa revisited the Boroa 1 armchair, originally designed for the Centro Cultural de Belém between 1990 and 1992. The armchair was adapted, with the addition of thin legs and the introduction of burgundy color, maintaining the rhythm and visual sequence in the arrangement of the armchairs. Another reissued piece was the Palácio armchair, which had been designed in wool fabric for the Madeira Hilton/Madeira Palácio Hotel in 1970-1971. Later, the Palácio armchair was reissued in black leather for the Centro Cultural de Belém between 1990 and 1992.
Daciano da Costa's approach to remodeling the Calouste Gulbenkian Foundation highlights his ability to take advantage of previously designed elements and adapt them to harmonize with the new context. His ability to reuse design pieces and combine them in a balanced and aesthetically pleasing way demonstrates his unique vision in interior architecture.
These additional examples further highlight Daciano da Costa's contribution to interior architecture, showcasing his ability to create spaces that unite form and function, as well as his ability to incorporate previously developed design elements into new contexts. His work at the Calouste Gulbenkian Foundation reflects his creative approach and meticulous attention to detail, resulting in public and social environments that are visually captivating and functional.

Belém Cultural Center, 1990 in Lisbon
Daciano da Costa played a significant role in the design of equipment and furniture for the Belém Cultural Center, completed in 1990 in Lisbon. His objective was to create pieces that harmoniously relate to the center's architecture. In line with the modular clarity, the predominant volumetric expression and the strict orthogonality of the architecture, the furniture was conceived as additive compositions of elementary volumes, characterized by the prominent presence of ground supports.
In addition to the design of new models, Daciano da Costa also revisited the Quadratura line, which had been designed for the National Civil Engineering Laboratory (LNEC) between 1971 and 1972. In addition, the design of the box chair in the large auditorium and the The presidency's dining room was used to design the chairs in the Town Hall Building in 1997-1998, at the same time as the Sancho office furniture line was created between 1997 and 1999.
In the context of the architectural project of the Casa da Música in Porto, the renowned Dutch architect Rem Koolhaas selected furniture designed by Daciano da Costa in several previous works, such as the Teatro Villaret (1964-1965), the Hotel Alvor (1966-1968) , the Calouste Gulbenkian Foundation (1966-1969/1999/2004), the Hotel Altis (1971-1974), the Centro Cultural de Belém (1990-1992) and the Coliseu dos Recreios (1993-1994). When inserted into a new space, these reissues resulted in new versions of the pieces, with structural changes and color implementation. For example, the Boroa 2 armchair was covered in leather in black, white and green.
In 2015, the Boroa 2 armchair, together with its corresponding technical drawings and sketches, was incorporated into the permanent collection of the National Museum of Modern Art at the Center Georges Pompidou in Paris, thus recognizing the importance and value of Daciano da Costa's work in history of furniture design.
These additional examples further highlight the influence and recognition of Daciano da Costa's work, which extends beyond specific interior architecture projects. His distinctive approach to creating furniture that speaks to the surrounding architecture and his ability to re-edit and adapt previous pieces demonstrate his enduring and timeless vision in the field of furniture design.

Hotel Altis in Lisbon, 1971, Lisbon
Daciano da Costa played a crucial role in the interior architecture and furniture design for the Hotel Altis in Lisbon, built in 1971. His approach was to create an overall design that integrated perfectly with the overall architectural design of the hotel, in close collaboration with those responsible for the enterprise.
He was responsible for reviewing the hotel's interior organization and program zoning, ensuring that each space was carefully planned and designed. This included the creation of public areas such as reception, restaurants, bars and meeting rooms. Daciano da Costa was also involved in creating graphics for staff uniforms, contributing to the hotel's visual identity and general atmosphere.
One of the highlights of his work at Hotel Altis was the creation of the Altis armchair, designed in leather for the entrance hall. This piece was later reissued in red velvet for the interior design of Casa da Música, a project carried out between 2004 and 2005. This reuse of the Altis armchair design in another context demonstrates the versatility and timelessness of Daciano da Costa's work, as well as your ability to adapt your creations to different spaces and needs.
The Hotel Altis project is a further example of Daciano da Costa's contribution to interior architecture, highlighting his ability to create elegant and functional spaces. Their thoughtful approach and attention to detail have resulted in a welcoming and sophisticated environment where guests can enjoy a memorable experience.



